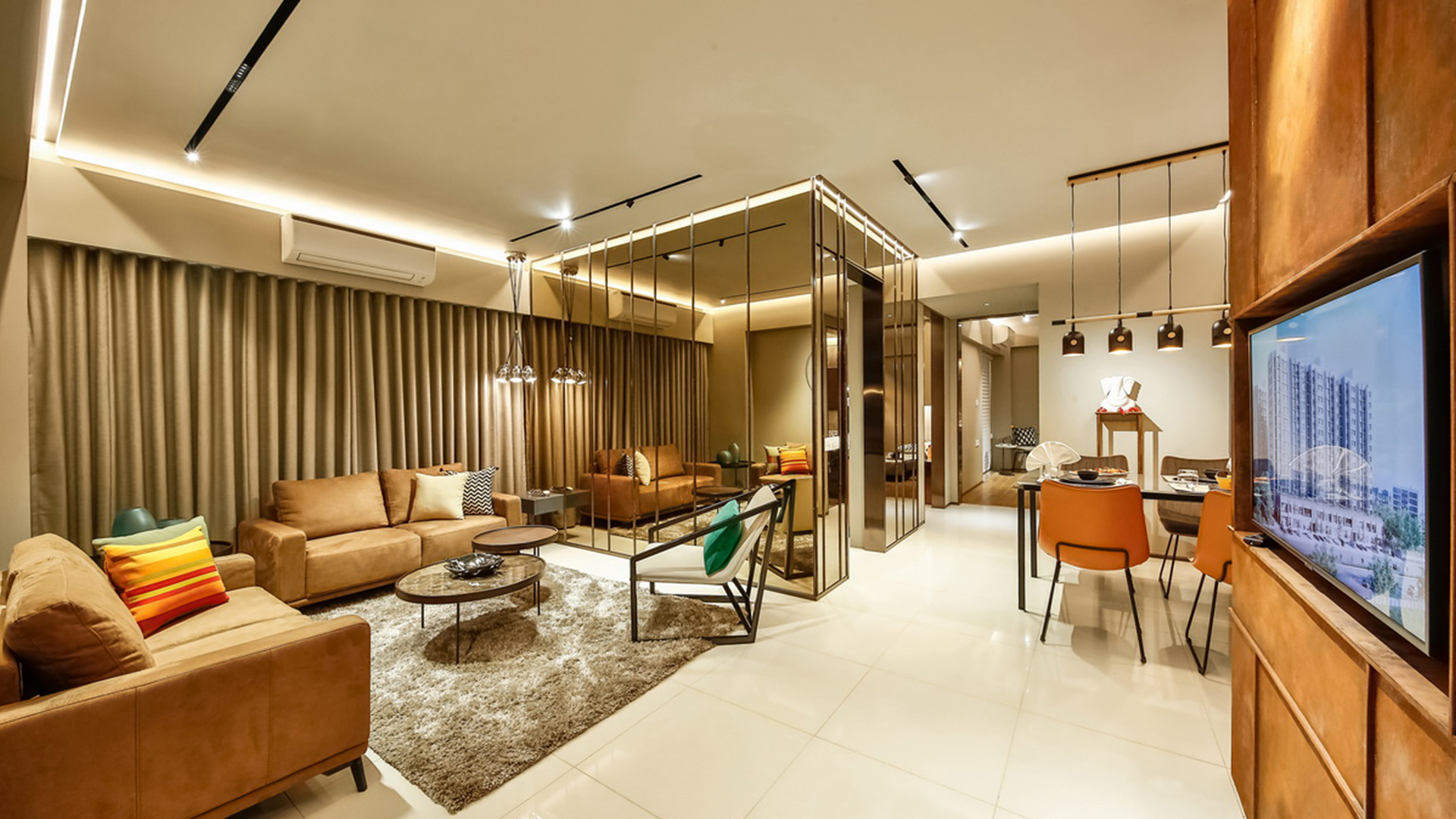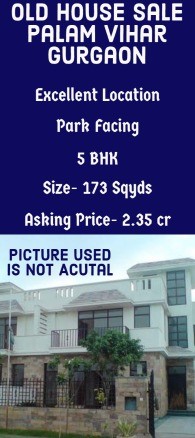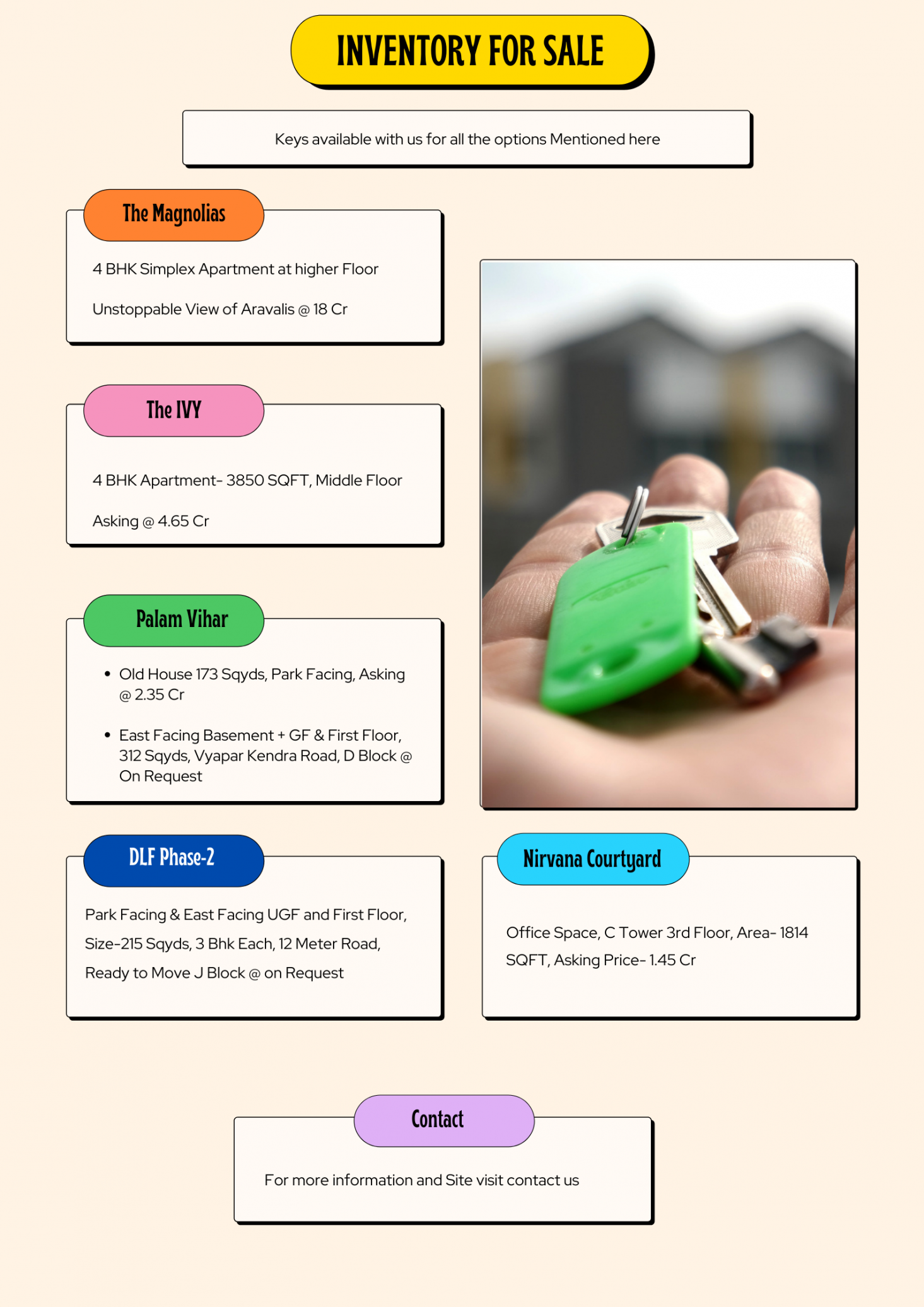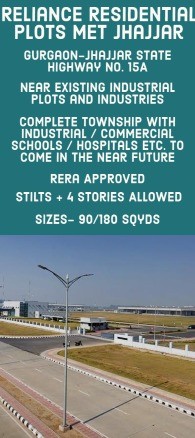About the Property
Builder Floor Sale Sarvapriya Vihar Delhi
FLOOR: Ground Floor & Basement
PLOT SIZE & AREA: 325 Sq.Yds., Appx. 4000 Sq.Ft.Area i.e. Appx. 2000 Sq.Ft. Area On Ground Floor & Appx.2000 Sq.Ft. In Basement
Wide Road, Ample Car Parking Around
PARKING: Exclusive Gate & Car Parking For Ground Floor & Basement
PARK: Walking distance to a very large park located at the main colony entrance
CLUB: Acess To Sarvpriya Club As A Resident Owner
ACCOMMODATION GROUND FLOOR: Four Bedroom, Attached Bath, Dresser With Two Rooms, Front 8 Feet Deep Balcony, Drawing & Dining, Kitchen, Utility, Servant Quarter & Bath / Toilet
BASEMENT HALL Divided Into Two Sections, Can Be Used For Entertainment /Office, Pantry, Store, Powder Toilet In Basement










